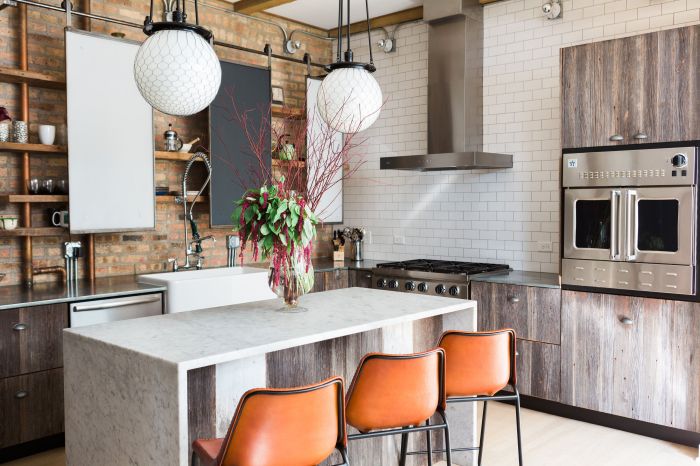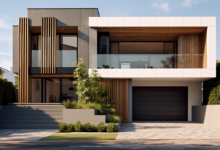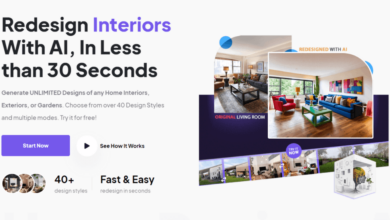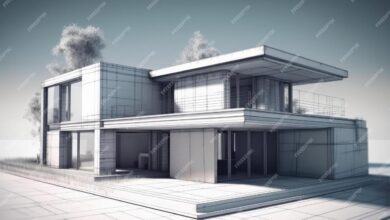Kitchen Interior Design A Comprehensive Guide
Kitchen Interior Design encompasses far more than just aesthetics; it’s about creating a functional and beautiful heart of the home. This guide delves into the key elements of kitchen design, from choosing the right layout and cabinetry to selecting durable countertops and incorporating stylish lighting. We will explore various design styles, materials, and innovative storage solutions to help you transform your kitchen into a space that reflects your personal style and enhances your daily life.
We’ll examine popular kitchen styles like modern, traditional, farmhouse, and minimalist, comparing their defining features and exploring current trends in color palettes and materials. Understanding kitchen workflow and maximizing storage are crucial aspects we’ll address, along with the importance of choosing appropriate appliances and lighting to complement your chosen design. Whether you’re undertaking a complete renovation or simply seeking inspiration for a refresh, this comprehensive guide provides the knowledge and tools to create a truly exceptional kitchen.
Kitchen Styles and Trends
The kitchen has evolved from a purely functional space to the heart of the home, a place for cooking, gathering, and socializing. Understanding current kitchen styles and trends is crucial for creating a space that reflects personal style and enhances daily life. This section will explore popular design styles, trending color palettes and materials, and a comparison between modern and traditional aesthetics.
Popular Kitchen Design Styles
Five prominent kitchen design styles consistently influence contemporary interiors. Each possesses distinct characteristics impacting layout, materials, and overall ambiance. Choosing a style forms a foundation for further design choices.
- Modern: Clean lines, minimalist aesthetics, sleek cabinetry, and a focus on functionality define modern kitchens. Neutral color palettes with pops of bold color are common. Think stainless steel appliances and integrated storage.
- Traditional: Traditional kitchens evoke a sense of warmth and timeless elegance. They often feature ornate cabinetry, detailed molding, and rich wood tones. Natural stone countertops and antique-style hardware are frequently incorporated.
- Transitional: Bridging the gap between modern and traditional, transitional kitchens blend clean lines with classic elements. They might include Shaker-style cabinetry, neutral color schemes, and a mix of modern and traditional hardware.
- Farmhouse: Farmhouse kitchens embrace rustic charm and functionality. Distressed wood, open shelving, and apron-front sinks are key features. A blend of warm and cool colors, often with a focus on natural materials, creates a welcoming atmosphere.
- Contemporary: Contemporary kitchens emphasize current trends and innovative design. They are adaptable, incorporating diverse materials, colors, and technologies. Functionality and personalization are paramount, resulting in unique and expressive spaces.
Current Kitchen Design Trends
The kitchen design landscape is constantly evolving. Several trends are shaping current designs, impacting material choices and aesthetic preferences.Color palettes are shifting towards warmer neutrals, including creamy whites, soft grays, and warm beige tones. Earthy greens and blues are also gaining popularity, reflecting a connection to nature. In materials, quartz and quartzite countertops remain popular for their durability and aesthetic appeal.
Integrated appliances are becoming increasingly common, enhancing a streamlined and minimalist look. Sustainability is also a significant trend, with a growing focus on eco-friendly materials and energy-efficient appliances.
Modern vs. Traditional Kitchen Design
Modern and traditional kitchen designs represent distinct approaches to aesthetics and functionality. While both can create beautiful and functional spaces, their underlying philosophies differ significantly.
| Aspect | Modern | Traditional |
|---|---|---|
| Cabinetry | Sleek, flat-panel doors; often handleless; minimalist designs | Ornate details, raised panel doors; often wood; decorative hardware |
| Countertops | Quartz, concrete, stainless steel; seamless surfaces | Granite, marble, butcher block; natural stone; often textured |
| Lighting | Recessed lighting, under-cabinet lighting; minimalist fixtures | Pendant lighting, chandeliers; warmer tones; decorative fixtures |
| Appliances | Integrated appliances; stainless steel; smart technology | Freestanding appliances; often stainless steel or white; less emphasis on smart technology |
Kitchen Layout and Functionality
Effective kitchen design hinges on thoughtful consideration of layout and functionality. A well-planned kitchen maximizes workflow, minimizes wasted space, and enhances the overall cooking experience. The choice of layout significantly impacts these factors, influencing both efficiency and aesthetics.The selection of a kitchen layout should consider the available space, the number of cooks, and the desired workflow. Different layouts offer distinct advantages and disadvantages, each catering to specific needs and preferences.
Kitchen Layout Options and Their Characteristics
Several common kitchen layouts exist, each with its own strengths and weaknesses. L-shaped kitchens, for instance, are versatile and efficient, particularly in larger spaces. U-shaped kitchens offer extensive counter and storage space, ideal for large families or avid cooks. Galley kitchens, characterized by their narrow, linear design, are space-saving and efficient but can feel cramped if not properly planned.
Effective kitchen interior design significantly impacts the overall appeal of a home, influencing both functionality and aesthetics. This is equally true in hospitality, where the design of a resort’s kitchens is crucial to its smooth operation. For instance, consider the culinary demands of a large-scale operation like those found at All-Inclusive Resorts , where efficient layouts and durable materials are paramount for consistent high-quality food service.
Ultimately, thoughtful design, whether in a private residence or a resort kitchen, ensures optimal performance and enjoyment.
Island kitchens provide a central workspace and gathering point, enhancing both functionality and social interaction. Peninsula kitchens offer a similar benefit to islands but are attached to a wall, requiring less space.
Workflow and the Kitchen Work Triangle
Optimal kitchen design emphasizes efficient workflow. The concept of the “kitchen work triangle” – connecting the sink, stove, and refrigerator – is central to this principle. The ideal triangle should have sides ranging from 4 to 9 feet, avoiding distances that are too short or too long. A well-designed triangle minimizes unnecessary steps and movement, improving efficiency and comfort.
Disturbing the balance of the triangle can lead to increased movement and wasted time during meal preparation. For example, placing the refrigerator far from the preparation area would necessitate many steps for retrieving ingredients.
Small Kitchen Layout Maximizing Efficiency and Storage
Designing a highly functional small kitchen requires creative solutions to maximize space and storage. Here’s a potential layout:
- Layout: A galley kitchen configuration, utilizing the space between two parallel walls, is ideal for small kitchens. This linear design minimizes wasted space and optimizes workflow.
- Cabinets: Tall, full-height cabinets are crucial for maximizing vertical storage. These cabinets can store less frequently used items while keeping frequently used items at a convenient height.
- Countertops: Utilize a continuous countertop along one wall to provide a spacious preparation area. The countertop should be durable and easy to clean.
- Appliances: Choose compact, space-saving appliances such as a slim-line dishwasher and a smaller refrigerator. Built-in appliances can also maximize the efficiency of space utilization.
- Sink Placement: Position the sink under a window to maximize natural light and ventilation. A single-bowl sink will be more space-efficient than a double-bowl sink in a small kitchen.
- Storage Solutions: Employ pull-out drawers and shelves within cabinets for easy access to items. Corner cabinets with lazy susans or pull-out shelves should also be considered to fully utilize corner spaces.
- Lighting: Implement a layered lighting scheme with under-cabinet lighting, pendant lights, and ambient lighting to create a bright and functional space. This can be particularly important in smaller kitchens that may lack natural light.
This design prioritizes efficiency by minimizing movement between key work areas and optimizes storage to maximize the limited space available. The result is a small kitchen that is both functional and aesthetically pleasing.
Effective kitchen interior design hinges on thoughtful planning and a cohesive aesthetic. For instance, consider the ambiance you want to create; a relaxing space might benefit from natural light and calming colors, unlike a vibrant, energetic space. If you’re traveling and seeking a place with a similar focus on comfort and aesthetics, check out hotels that prioritize guest experience, such as those offering a free breakfast, like the ones listed on this website: Hotel with Free Breakfast.
Returning to kitchen design, remember that functionality is just as crucial as style, ensuring efficient workflow and ample storage.
Kitchen Cabinetry and Storage
The heart of any kitchen lies in its functionality, and a well-designed cabinetry and storage system is paramount to achieving this. Efficient storage not only enhances the aesthetic appeal but also streamlines workflow, making cooking and cleaning a more enjoyable experience. The choice of materials and the implementation of creative storage solutions are key factors in maximizing space and usability.
Cabinet Materials: A Comparative Overview
Cabinet materials significantly impact the kitchen’s overall look, durability, and budget. Different materials offer unique advantages and disadvantages, requiring careful consideration based on individual needs and preferences.
- Wood: Known for its timeless elegance and warmth, wood cabinetry offers unparalleled durability and a luxurious feel. Solid wood, such as oak, cherry, or maple, is highly resistant to wear and tear, but it’s also the most expensive option. It can be stained or painted to suit any design scheme. However, wood requires regular maintenance to prevent damage from moisture and scratches.
- Laminate: A cost-effective alternative to wood, laminate cabinets offer a wide variety of colors and finishes, mimicking the appearance of more expensive materials like wood or stone. They are relatively easy to clean and maintain, making them a practical choice for busy households. However, laminate is less durable than wood and can be prone to chipping or peeling with prolonged use and impact.
- Metal: Metal cabinets, typically made from stainless steel or aluminum, are exceptionally durable and resistant to moisture and scratches. They are ideal for modern or industrial kitchen designs, offering a sleek and clean aesthetic. However, metal cabinets can be prone to dents and fingerprints, requiring regular cleaning. They also lack the warmth and character of wood.
Creative Storage Solutions for Maximizing Space
Even in smaller kitchens, clever storage solutions can significantly increase functionality. Utilizing vertical space, incorporating pull-out shelves, and employing innovative corner solutions are all effective strategies.
- Vertical Space Optimization: Tall pantry cabinets, stacked shelves, and ceiling-mounted racks efficiently utilize often-neglected vertical space. A well-designed spice rack on the inside of a cabinet door is a perfect example.
- Pull-Out Shelves and Drawers: Pull-out shelves and drawers make accessing items in deep cabinets significantly easier. This is especially useful for heavy items or those stored at the back of the cabinet.
- Corner Solutions: Lazy Susans and pull-out corner units maximize the often-wasted space in kitchen corners. These cleverly designed units allow for easy access to items stored in these difficult-to-reach areas.
- Drawer Dividers and Organizers: Drawer dividers and organizers keep utensils, cutlery, and other small items neatly arranged, preventing clutter and maximizing space efficiency.
Essential Kitchen Storage Items and Optimal Placement
Proper organization of kitchen storage items is crucial for efficient workflow. Strategic placement of frequently used items within easy reach significantly reduces time spent searching.
- Utensils and Cutlery: Utensils and cutlery should be stored in easily accessible drawers near the cooking area. Drawer dividers help keep them organized and prevent tangling.
- Cookware: Pots, pans, and baking dishes are best stored in easily accessible cabinets near the stovetop. Larger items should be placed on lower shelves for easy access.
- Dishes and Dinnerware: Dishes and dinnerware should be stored in upper cabinets, ideally near the dishwasher for easy unloading and reloading. Using stackable shelves can maximize space utilization.
- Food Storage: Food storage containers, spices, and pantry items should be stored in designated cabinets or pantries, ideally close to the cooking area. Clear containers allow for easy identification of contents.
Kitchen Countertops and Backsplashes
Choosing the right countertops and backsplash is crucial for both the functionality and aesthetic appeal of your kitchen. These surfaces endure significant daily wear and tear, so selecting durable and easy-to-maintain materials is paramount. The style should also complement the overall kitchen design, creating a cohesive and visually pleasing space.
Countertop Material Comparison, Kitchen Interior Design
The selection of countertop materials significantly impacts the longevity and look of your kitchen. Several popular options exist, each with its own set of advantages and disadvantages. The following table summarizes key characteristics of three common materials: granite, quartz, and butcher block.
| Material | Durability | Maintenance | Aesthetics |
|---|---|---|---|
| Granite | High; extremely resistant to scratches and heat. | Moderate; requires sealing periodically to prevent staining. | Highly variable; offers a wide range of colors and patterns, often with unique veining. |
| Quartz | High; engineered stone, less prone to chipping than granite. | Low; non-porous and stain-resistant, requiring minimal maintenance. | Wide variety of colors and patterns; often more uniform in appearance than granite. |
| Butcher Block | Moderate; susceptible to scratches and water damage if not properly sealed and maintained. | High; requires regular oiling and sealing to prevent drying and cracking. | Warm and rustic; provides a natural and inviting look. |
Backsplash Design Examples
The backsplash provides both a functional barrier against spills and a decorative element that can significantly enhance the kitchen’s overall design.
Example 1: Subway Tile in a Modern Kitchen: A classic white subway tile backsplash creates a clean and timeless look, perfectly complementing a minimalist or modern kitchen design. The simple rectangular tiles can be arranged in a traditional stacked pattern or a more contemporary herringbone design. The use of a light grout color further enhances the clean lines.
Effective kitchen interior design considers both functionality and aesthetics. A key element is understanding the target audience; for instance, the kitchen design in a downtown hotel, such as those found at Downtown Hotels , prioritizes efficiency and a stylish, yet durable, finish. This contrasts sharply with residential designs which allow for more personalized stylistic choices. Ultimately, successful kitchen design always hinges on a clear understanding of its intended use.
Example 2: Mosaic Tile in a Mediterranean Kitchen: Vibrant mosaic tiles, perhaps in shades of blue, green, and terracotta, can add a Mediterranean flair to a kitchen. The intricate patterns and varied textures create a visually rich and inviting backdrop. This style pairs well with warm wood cabinetry and terracotta flooring.
Example 3: Natural Stone in a Rustic Kitchen: A backsplash made from natural stone, such as slate or limestone, complements a rustic or farmhouse-style kitchen. The uneven texture and natural color variations add character and warmth to the space. This material works well with exposed beams and wooden countertops.
Unique Backsplash Design
This design features a geometric pattern created using a combination of hand-painted ceramic tiles and metallic accents. The pattern incorporates a series of interlocking hexagons, each hexagon painted with a different shade of teal, ranging from a deep ocean blue to a lighter turquoise. These hand-painted tiles are interspersed with smaller, square tiles made of brushed brass, creating a subtle metallic sheen that complements the teal hues.
Kitchen interior design is a crucial aspect of creating a welcoming and functional space. The design choices often reflect the overall aesthetic of the property, and this is particularly evident in the hospitality sector. For instance, the kitchens in many stylish Boutique Hotels showcase innovative design and high-quality materials, inspiring homeowners to elevate their own culinary spaces.
Ultimately, a well-designed kitchen enhances the overall living experience, whether it’s a private residence or a luxurious hotel.
The grout is a neutral off-white, providing contrast without overwhelming the pattern. The overall effect is a sophisticated yet playful backsplash that adds a touch of modern artistry to the kitchen.
Kitchen Lighting and Appliances: Kitchen Interior Design
The heart of any home, the kitchen demands careful consideration of both aesthetics and functionality. Lighting and appliances play a crucial role in achieving a space that is both beautiful and efficient, enhancing the overall kitchen experience. Proper lighting creates ambiance and illuminates workspaces, while well-chosen appliances improve workflow and contribute to the kitchen’s style.
Layered lighting is essential for creating a versatile and functional kitchen. It involves using a combination of different lighting types to achieve optimal illumination for various tasks and moods. This approach eliminates harsh shadows and provides the right light for every activity, from meal preparation to casual gatherings.
Types of Kitchen Lighting
Effective kitchen lighting typically incorporates three layers: ambient, task, and accent. Ambient lighting provides overall illumination, setting the mood and general brightness of the room. Task lighting focuses on specific work areas, such as countertops and sinks, ensuring sufficient light for detailed tasks. Accent lighting highlights architectural features or decorative elements, adding visual interest and depth.
Examples of ambient lighting include recessed lights, chandeliers, or pendant lights. Task lighting can be achieved with under-cabinet lights, pot lights above the stove, or even a strategically placed pendant light over an island. Accent lighting might involve track lighting highlighting artwork or decorative shelving, or LED strip lights beneath cabinets to create a warm glow.
Smart Appliance Integration in Modern Kitchens
Smart appliances are rapidly transforming modern kitchen design, offering convenience, efficiency, and enhanced control. These appliances connect to home networks, allowing users to monitor and control them remotely via smartphones or voice assistants. This integration streamlines kitchen operations and adds a layer of technological sophistication to the space.
For instance, a smart refrigerator can track inventory, suggest recipes based on available ingredients, and even alert users to expiring items. Smart ovens allow for remote preheating and monitoring, while smart dishwashers offer customized cleaning cycles and remote start/stop capabilities. These features not only simplify daily tasks but also contribute to a more connected and intuitive kitchen environment. Consider the integration of a smart hub, which can act as a central control point for all your smart appliances.
Choosing Appliances that Complement Kitchen Style and Functionality
Selecting appliances that align with both the aesthetic and practical needs of the kitchen is crucial for creating a cohesive and efficient space. The style of the appliances should complement the overall design theme, whether it’s modern minimalist, rustic farmhouse, or traditional. Functionality, on the other hand, ensures the appliances meet the user’s cooking and cleaning needs.
For example, a sleek, stainless steel refrigerator would be a suitable choice for a modern kitchen, while a vintage-style range might better suit a farmhouse setting. Consider the size and capacity of appliances based on the kitchen’s dimensions and the number of people using it. A larger family might require a larger refrigerator and dishwasher compared to a single person household.
Similarly, the cooking style of the user should influence the choice of oven (convection, gas, electric) and stovetop.
Kitchen Flooring and Decor
Choosing the right flooring and decorative elements is crucial in completing your kitchen’s design. The flooring needs to be durable and easy to maintain, while the decor should reflect your personal style and enhance the overall aesthetic. Careful consideration of both aspects will create a kitchen that is both functional and visually appealing.
Effective kitchen interior design hinges on thoughtful planning and a cohesive aesthetic. For instance, consider the practicality of your design if you’re frequently traveling for work; perhaps you need easy-access storage for your culinary essentials. If you’re flying often, you might find convenient lodging options at hotels near the airport, such as those listed on this helpful website: Hotels Near Airport.
Returning to kitchen design, remember that efficient workflow is key to a truly functional and enjoyable space.
Kitchen flooring faces significant wear and tear, requiring materials that can withstand spills, scratches, and heavy foot traffic. Decorative elements, on the other hand, offer opportunities to personalize the space and create a specific atmosphere. The combination of practical flooring and thoughtfully chosen decor will transform your kitchen into a truly inviting space.
Suitable Flooring Materials for Kitchens
Several flooring options offer a balance of durability and aesthetic appeal for kitchens. The best choice depends on your budget, style preferences, and the level of traffic the kitchen experiences.
- Tile: Ceramic and porcelain tiles are highly durable, water-resistant, and easy to clean, making them a popular choice for kitchens. They come in a wide variety of colors, patterns, and styles to suit any design scheme. However, they can be cold underfoot and prone to chipping.
- Hardwood: While beautiful and adding warmth, hardwood floors require more maintenance than tile. They are susceptible to water damage and scratches, necessitating regular sealing and careful cleaning. Engineered hardwood is a more water-resistant alternative.
- Vinyl: Vinyl flooring is a budget-friendly and durable option that mimics the look of other materials like tile or hardwood. It’s water-resistant and easy to clean, but it may not be as aesthetically pleasing as other options, and high-quality vinyl is needed for durability.
- Luxury Vinyl Plank (LVP): This type of vinyl flooring offers a significant upgrade in appearance and durability compared to traditional sheet vinyl. It is highly water-resistant, durable, and relatively easy to install.
Incorporating Decorative Elements into Kitchen Design
Decorative elements add personality and warmth to a kitchen’s functionality. Strategically placed items can create visual interest and enhance the overall ambiance.
- Rugs: Area rugs can define zones within the kitchen, add softness underfoot, and introduce color and pattern. Choose rugs made from durable, easy-to-clean materials like polypropylene or nylon.
- Artwork: Wall art, such as framed prints, photographs, or even a collection of plates, can add visual interest and reflect your personal style. Consider the overall design scheme when selecting artwork.
- Plants: Adding plants brings life and freshness to the kitchen. Choose low-maintenance plants that thrive in indirect sunlight.
- Open shelving: Open shelving allows for the display of attractive dishes, cookware, and other kitchen items, adding visual interest and character.
Example: A Minimalist Kitchen Design
This minimalist kitchen features a calming and functional design. The flooring is composed of large, light grey porcelain tiles, providing a clean and easy-to-maintain surface. The walls are painted a soft white, enhancing the feeling of spaciousness. Decorative elements are minimal, focusing on clean lines and functionality. A single, simple pendant light hangs above the island, providing focused task lighting.
A small, potted succulent sits on the counter, adding a touch of life without overwhelming the minimalist aesthetic. The overall effect is a serene and uncluttered space that is both stylish and practical. The cabinets are sleek and handleless, made of light-colored wood, contributing to the overall sense of calm and simplicity.
Last Recap

Source: thespruce.com
Designing your dream kitchen involves careful consideration of numerous factors, from functionality and workflow to aesthetics and personal style. By thoughtfully selecting materials, layouts, and appliances, you can create a space that is both beautiful and efficient. This guide has explored the key aspects of kitchen interior design, offering insights into various styles, materials, and design principles. Remember, the most successful kitchen designs are those that seamlessly blend form and function, reflecting the unique needs and preferences of the homeowner.
Embrace the process, explore your options, and enjoy creating a kitchen you’ll love for years to come.
FAQ
What is the average cost of a kitchen remodel?
The cost varies greatly depending on size, materials, and labor costs in your area. Expect a wide range, from a few thousand dollars for minor updates to tens of thousands for a full renovation.
How long does a kitchen remodel typically take?
The duration depends on the project’s scope and complexity. Small updates might take a few weeks, while major renovations can extend for several months.
How do I choose a kitchen designer?
Look for designers with experience, positive reviews, and a portfolio showcasing styles aligned with your preferences. Schedule consultations to discuss your vision and ensure a good working relationship.
What are some eco-friendly kitchen design choices?
Consider using reclaimed wood, sustainable materials like bamboo or cork, energy-efficient appliances, and low-VOC paints. Prioritize durable materials to minimize replacements.
How can I incorporate smart technology into my kitchen?
Smart appliances, voice-activated controls, and integrated lighting systems offer convenience and efficiency. Research different smart home options to find those that best suit your needs and budget.









