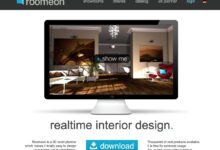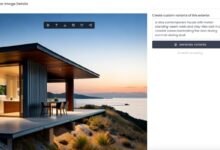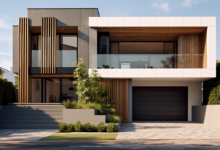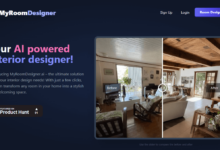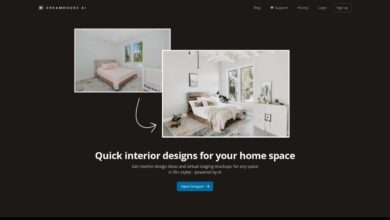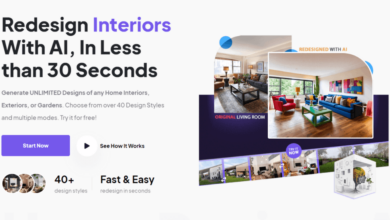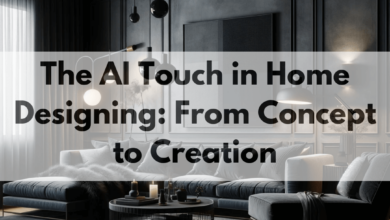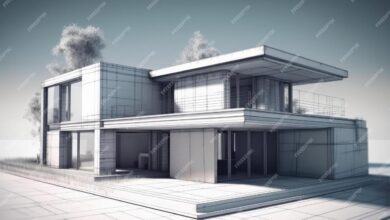Interior Design Consultation A Comprehensive Guide
Interior Design Consultation sets the stage for transforming spaces and realizing clients’ visions. This guide delves into the multifaceted world of interior design consultations, exploring the various service packages, client needs, and the benefits of professional expertise. We’ll navigate the consultation process, from initial contact to final recommendations, emphasizing effective communication, space planning, and the presentation of compelling design solutions.
The journey encompasses understanding client preferences, addressing potential challenges, and marketing strategies to attract clientele.
From understanding diverse client needs and budgets to mastering space planning techniques and presenting design solutions effectively, this comprehensive overview equips aspiring and established interior designers with the knowledge and strategies to excel in this dynamic field. We will examine various consultation models, including in-person, virtual, hourly, and project-based options, highlighting their unique advantages and considerations.
Defining Interior Design Consultation Services
Interior design consultations offer a valuable service for homeowners and businesses seeking to improve their spaces. They provide expert guidance and personalized solutions without the full commitment of a comprehensive design project. Consultations range from quick advice sessions to in-depth planning, allowing clients to tailor the service to their specific needs and budget.
Various interior design consultation packages cater to a wide range of client needs and project scopes. These packages typically differ in the duration, depth of service, and deliverables provided. A client might choose a brief consultation for a single room, while another might opt for a more extensive package covering their entire home or a complex commercial space. Understanding the nuances of each package is crucial for selecting the right fit.
Interior Design Consultation Packages
Several distinct packages are commonly offered, each designed to address different client needs and project scales. These packages often include varying levels of service, such as initial consultations, space planning, material selection guidance, and even 3D renderings. The cost naturally reflects the scope of work involved.
For example, a Basic Package might include a one-hour in-person consultation, focused on addressing specific design questions or offering initial styling advice. A Standard Package could encompass a site visit, space planning suggestions, a mood board, and a detailed report outlining design recommendations. A Premium Package might incorporate all aspects of the Standard Package, plus 3D renderings, detailed material specifications, and ongoing support throughout the implementation phase.
Interior design consultation helps create spaces that reflect your brand and enhance functionality. For businesses hosting events, the design of conference rooms is crucial, and you might find inspiration by reviewing the impressive options available at hotels with excellent Hotel Conference Facilities. Ultimately, a well-designed space, whether a hotel conference room or a corporate office, improves productivity and leaves a lasting impression.
The specific services offered within each package will vary depending on the designer’s expertise and the client’s individual requirements.
Interior design consultation plays a vital role in creating spaces that reflect both style and functionality. This is especially important when considering sustainable practices, such as in the design of Eco-Friendly Hotels , where environmentally conscious choices are paramount. Ultimately, a skilled interior designer can help ensure that your project aligns with your sustainability goals, resulting in a beautiful and responsible space.
Client Needs and Consultation Solutions
Clients often approach interior designers with a variety of needs and challenges. Understanding these needs is crucial for tailoring the consultation to provide effective solutions.
For instance, a client might need help with space planning in a newly built home, struggling to maximize functionality and flow. A consultation would involve assessing the space, understanding the client’s lifestyle, and proposing layout solutions to optimize the area. Another client might require assistance with color selection and material choices, feeling overwhelmed by the sheer number of options available. A consultation in this case would focus on guiding the client towards choices that align with their style preferences and create a cohesive aesthetic.
Similarly, a business owner might seek consultation for commercial space design, aiming to create a welcoming and productive environment for employees and clients. The consultation would involve analyzing the business’s needs, brand identity, and target audience to create a design that reflects their goals and enhances their image.
Benefits of Hiring a Professional Interior Designer for Consultation
Engaging a professional interior designer for a consultation offers several key advantages. The expertise of a designer can save time, money, and prevent costly mistakes. They possess a keen eye for detail and a deep understanding of design principles, leading to more effective and aesthetically pleasing results.
Specifically, a professional consultation can help clients avoid impulsive purchases, navigate the complex world of materials and finishes, and create a space that truly reflects their personality and lifestyle. The designer’s objective perspective can also identify potential issues early on, preventing costly renovations or design flaws later in the process. This proactive approach minimizes risks and ultimately leads to a more successful and satisfying outcome.
Interior design consultation offers a personalized approach to creating stunning spaces. Understanding the desired aesthetic is key, and often, inspiration comes from observing exceptional design in places like Luxury Hotels , which showcase cutting-edge trends and timeless elegance. This inspiration can then be adapted and refined to create a unique and sophisticated interior design for your own project, reflecting your personal style and needs.
Comparison of Consultation Types
Different consultation types offer varying levels of interaction and flexibility, allowing clients to choose the approach that best suits their needs and preferences.
| Consultation Type | Cost | Interaction | Suitability |
|---|---|---|---|
| In-Person | Higher | Direct, personalized interaction | Ideal for detailed assessments and complex projects |
| Virtual | Moderate | Remote interaction via video call | Suitable for initial consultations, space planning, and style advice |
| Hourly | Variable | Flexible, time-based consultation | Best for clients with specific questions or minor design needs |
| Project-Based | Highest | Comprehensive, project-specific consultation | Suitable for large-scale projects requiring extensive planning and execution |
The Consultation Process
A successful interior design consultation is a collaborative journey, carefully structured to ensure your vision is realized. This process involves a series of well-defined stages, each designed to maximize efficiency and achieve the best possible outcome for your project. We employ a structured approach to ensure clarity, transparency, and a consistently high-quality service.Understanding the steps involved is key to managing expectations and ensuring a smooth process.
The consultation is designed to be flexible and adaptable to your specific needs and timeline.
Stages of the Interior Design Consultation
The consultation unfolds in a series of distinct stages, working from initial contact to the final presentation of design recommendations. This structured approach ensures a comprehensive understanding of your needs and preferences, resulting in a tailored design solution.
- Initial Contact and Project Briefing: This involves an initial discussion to understand your project goals, budget, and timeline. We’ll discuss your vision for the space and any specific requirements or concerns you may have.
- Site Visit and Measurement: A visit to your property is crucial to assess the space’s dimensions, existing features, and any potential challenges. Accurate measurements are taken to ensure the design is practical and feasible.
- Client Questionnaire and Preference Gathering: We utilize a detailed questionnaire to gather information about your lifestyle, preferences, and design inspirations. This helps us understand your needs and translate them into a design concept.
- Mood Board Development and Design Concept Presentation: Based on the gathered information, we create a mood board to visually represent the design concept. This serves as a starting point for discussion and refinement.
- Refined Design Proposals and Revisions: We present refined design proposals incorporating feedback from the initial presentation. This iterative process allows for adjustments and ensures the final design aligns perfectly with your vision.
- Final Recommendations and Next Steps: The final stage involves presenting comprehensive recommendations, including material selections, furniture layouts, and a detailed budget breakdown. We’ll discuss the next steps involved in implementing the design.
Methods for Gathering Client Preferences
Effective communication is paramount. Several methods are used to ensure a comprehensive understanding of your preferences, leading to a design that truly reflects your style and needs.
- Detailed Questionnaires: These questionnaires delve into your lifestyle, preferences for colors, textures, and styles, as well as your budget and timeline expectations. They provide a structured framework for gathering essential information.
- Mood Boards: Visual tools used to communicate design ideas and aesthetics. They incorporate images, fabric swatches, paint samples, and other elements to create a cohesive visual representation of the desired style.
- Site Visits and In-Person Discussions: Direct observation of the space is invaluable. Discussions during site visits allow for immediate feedback and a better understanding of the context of the design.
- Image Collections and Inspiration Boards: Clients often bring their own inspiration, and we encourage this. Reviewing these images helps us understand their design preferences and translate them into a cohesive design.
Consultation Workflow
A visual representation of the consultation process helps illustrate the sequential nature of the stages. The flowchart would begin with “Initial Contact,” branching to “Project Briefing.” This leads to “Site Visit & Measurement,” followed by “Client Questionnaire & Preference Gathering.” The next step is “Mood Board Development & Design Concept Presentation,” which then branches to “Client Feedback.” Based on feedback, there’s a loop back to “Refined Design Proposals & Revisions,” and finally, the process concludes with “Final Recommendations & Next Steps.” This cyclical nature ensures the design process is iterative and responsive to client feedback.
Client Communication and Needs Assessment
Effective communication is the cornerstone of a successful interior design consultation. Understanding a client’s needs, preferences, and budget is crucial for creating a design that truly reflects their vision and lifestyle. This requires more than simply listening; it involves actively engaging with the client to build rapport and gather comprehensive information.Establishing a strong client relationship built on trust and open communication is paramount.
This involves clarifying expectations, actively listening to their needs, and effectively addressing any concerns or challenges that arise throughout the design process. A collaborative approach ensures the client feels heard and valued, resulting in a more satisfying outcome for both parties.
Gathering Client Information
The initial consultation serves as a vital opportunity to collect detailed information about the client’s project. This includes their design preferences, lifestyle, budget constraints, and practical considerations for the space. Open-ended questions encourage clients to elaborate on their vision, allowing the designer to gain a comprehensive understanding of their needs.For example, instead of asking “What style do you like?”, a more effective approach would be to say, “Describe your ideal living space.
What words or images come to mind when you think about your dream [room/house]?”. This prompts a more detailed response revealing the client’s aesthetic preferences beyond simple style labels. Similarly, instead of a direct budget question, the designer might explore the client’s investment comfort level by stating, “Many clients find that projects of this scope often range from X to Y dollars.
What is your general comfort zone for this project?”. This framing allows for a more nuanced discussion of budget without being overly intrusive.
Active Listening and Clarification Techniques
Active listening involves paying close attention not only to the client’s words but also to their body language and tone. This requires fully concentrating on what the client is saying, asking clarifying questions, and summarizing key points to ensure understanding. For instance, after the client describes their preferred color palette, the designer might summarize, “So, if I understand correctly, you’re leaning towards a neutral palette with accents of [color] and [color], prioritizing a sense of calm and serenity.” This confirms understanding and provides an opportunity for correction if needed.Further, clarifying questions are essential to uncover underlying needs and expectations.
For example, if a client mentions wanting a “modern” design, the designer might ask, “What aspects of modern design appeal to you most? Are there specific modern architects or designers whose work you admire?”. This helps to define “modern” within the context of the client’s specific tastes, moving beyond general stylistic labels.
Managing Conflicting Preferences and Unrealistic Expectations
Occasionally, clients may express conflicting preferences or unrealistic expectations. Handling these situations requires tact and diplomacy. For instance, if a client desires both a minimalist aesthetic and an abundance of decorative elements, the designer might suggest a compromise, such as incorporating minimalist furniture with carefully curated accessories. This approach respects the client’s preferences while guiding them towards a cohesive and functional design.Similarly, if a client’s budget is significantly lower than the estimated project cost, the designer should openly discuss the implications and collaboratively explore ways to adjust the scope of the project or find cost-effective alternatives.
Transparency and honesty are crucial in managing unrealistic expectations and preventing disappointment later in the process. For example, the designer might suggest prioritizing key elements within the budget and phasing other improvements for a later date. This allows for a scaled-down, yet still satisfying, project within the client’s financial limitations.
Space Planning and Design Recommendations
Space planning and design recommendations form the core of any successful interior design consultation. This phase involves analyzing the client’s needs, the existing space, and translating those elements into a functional and aesthetically pleasing layout. Effective space planning maximizes the use of available area, improves flow, and enhances the overall ambiance of the home.
Interior design consultation helps create spaces that reflect your lifestyle. For families, this often means considering the needs of children, which is why understanding the design elements of family-friendly spaces is crucial. If you’re looking for inspiration, check out the amazing options available at Family-Friendly Hotels to see how thoughtful design enhances the family experience. Ultimately, a well-designed interior, whether at home or in a hotel, prioritizes comfort and functionality.
Space Planning Techniques
Several techniques are employed to optimize space planning. One common approach is the bubble diagram, where furniture and functional areas are represented as circles, illustrating their relationship and proximity. This allows for quick adjustments and exploration of different arrangements. Another method involves using scaled drawings, creating accurate representations of the room’s dimensions and furniture placement. This provides a precise visualization of the proposed design and allows for detailed measurements and calculations.
Finally, walkthrough simulations, either physically or digitally, are used to evaluate the flow and functionality of the planned space, ensuring easy navigation and comfortable usage.
Design Recommendations for Various Room Types
Design recommendations are highly tailored to the specific room and client preferences. For a living room, recommendations might include optimizing furniture placement for conversation flow, incorporating ample lighting, and selecting a cohesive color palette that reflects the client’s style. In a bedroom, the focus shifts towards creating a relaxing atmosphere. This could involve using calming colors, strategically placing lighting to enhance relaxation, and choosing furniture that promotes rest and comfort.
Kitchen design recommendations often center around improving workflow and storage. This may involve optimizing the placement of appliances, maximizing cabinet space, and choosing materials that are both durable and aesthetically pleasing.
Visual Descriptions of Design Styles
Imagine a living room decorated in a minimalist style. Clean lines, neutral colors (like beige and gray), and a limited number of carefully selected furniture pieces define this style. The space feels open, uncluttered, and serene. The walls are painted a light gray, showcasing a single piece of modern abstract art. A low-profile sofa in a light beige fabric sits centrally, complemented by a simple coffee table made of light wood.
Contrast this with a bohemian living room, brimming with rich textures, vibrant colors, and eclectic furniture. Think plush rugs in warm tones, woven textiles, and a mix of vintage and modern pieces. The walls might feature a gallery wall of colorful artwork and globally-inspired accessories, creating a vibrant and eclectic atmosphere.
Furniture Arrangement Options for a Small Living Room
The following table Artikels different furniture arrangement options for a small living room, maximizing space and functionality.
| Arrangement | Description | Pros | Cons |
|---|---|---|---|
| L-Shaped Seating | Sofa and armchair arranged to form an L-shape, creating a cozy conversation area. | Maximizes seating, creates intimate feel. | Can feel enclosed in very small spaces. |
| Floating Sofa | Sofa positioned away from walls, allowing for more open space. | Creates a sense of spaciousness. | Requires careful consideration of traffic flow. |
| Modular Sofa | A modular sofa can be reconfigured to suit different needs and space requirements. | Versatile and adaptable. | Can be more expensive than traditional sofas. |
| Multifunctional Furniture | Using furniture with multiple functions, such as a storage ottoman or a sofa bed. | Saves space and adds practicality. | May compromise on style or comfort. |
Presenting Design Solutions and Next Steps
Presenting your design solutions effectively is crucial for securing client approval and moving the project forward. A clear, concise, and visually appealing presentation will leave a lasting positive impression and build trust in your expertise. This process involves more than just showing pretty pictures; it’s about conveying a comprehensive understanding of the client’s needs and how your design addresses them.Effective presentation methods are vital for communicating your design vision.
Visual aids play a significant role in translating abstract ideas into tangible representations that clients can easily grasp.
Visual Presentation Methods, Interior Design Consultation
Visual aids are paramount in presenting design solutions. A multi-faceted approach, combining various presentation techniques, offers a more complete picture and caters to different learning styles. For example, a mood board establishes the overall aesthetic, while 3D renderings offer a detailed spatial representation. Sketches, on the other hand, provide a more immediate and less formal feel, allowing for spontaneous adjustments and feedback.
- Mood Boards: A mood board is a curated collection of images, fabrics, paint swatches, and other materials that visually represent the overall design style and aesthetic. It effectively communicates the feeling and atmosphere you aim to create in the space. For instance, a mood board for a modern minimalist living room might include images of clean lines, neutral colors, natural materials, and sleek furniture.
- 3D Renderings: 3D renderings provide photorealistic visualizations of the proposed design, allowing clients to see the space in its entirety before any construction begins. These renderings can include detailed textures, lighting, and furniture placement, offering a comprehensive understanding of the final product. Imagine a 3D rendering showcasing a spacious kitchen with custom cabinetry, integrated appliances, and ample counter space.
- Sketches: Hand-drawn sketches offer a more informal and personal touch. They can be used to quickly illustrate concepts, explore different design options, and facilitate interactive discussions with clients. A quick sketch might show alternative layouts for a bedroom, allowing the client to choose their preferred arrangement.
Budget and Timeline Discussions
Open and transparent communication about budget and timeline is essential for managing client expectations and avoiding potential conflicts. A clear breakdown of costs and a realistic project schedule builds trust and ensures a smooth workflow.
It is crucial to present a detailed cost breakdown, outlining the cost of materials, labor, and any additional services. A realistic timeline should also be presented, outlining key milestones and deadlines.
Design Proposal Presentation Examples
A design proposal can be presented in several formats, each with its strengths and weaknesses. The best approach depends on the client’s preferences and the complexity of the project.
- Formal Presentation: A formal presentation, often delivered in person, includes a detailed explanation of the design concept, mood boards, 3D renderings, and a comprehensive budget breakdown. This approach is ideal for larger or more complex projects.
- Digital Presentation: A digital presentation, delivered via email or a shared online platform, is a convenient and cost-effective option. It can include a slideshow presentation, PDF document, and links to online resources such as 3D models and virtual tours. This is suitable for smaller projects or clients who prefer digital communication.
- Hybrid Approach: A hybrid approach combines elements of both formal and digital presentations. For example, a brief in-person meeting could be followed by a detailed digital presentation to allow for both personal interaction and convenient access to information.
Next Steps After Initial Consultation
Following the initial consultation, several next steps may be necessary to move the project forward. These steps aim to solidify the client relationship, refine the design, and finalize the project scope.
- Further Consultations: Additional consultations allow for more in-depth discussions about specific design elements, materials, and budget adjustments. These meetings are essential for addressing client feedback and ensuring their complete satisfaction.
- Project Proposals: A formal project proposal Artikels the scope of work, timeline, and cost details. This document serves as a legally binding agreement between the designer and client, outlining the terms and conditions of the project. A detailed proposal includes a clear description of services, payment schedule, and a detailed project timeline.
Marketing and Promoting Interior Design Consultations

Source: idbs.online
Successfully marketing interior design consultations requires a multi-faceted approach, leveraging both online and offline strategies to reach your target audience. A well-defined marketing plan, incorporating compelling visuals and a strong brand identity, is crucial for attracting potential clients and establishing your expertise in the field. This involves not only showcasing your design skills but also highlighting the value and tangible benefits your consultations offer.Effective marketing channels are essential for generating leads and building a sustainable client base.
A well-structured approach combines various platforms to maximize reach and engagement.
Effective Marketing Channels
Utilizing a variety of marketing channels significantly increases the likelihood of reaching your ideal client. A balanced strategy should encompass both digital and traditional methods to ensure broad exposure.
Interior design consultations often consider the overall guest experience, aiming for spaces that feel both luxurious and functional. This holistic approach even extends to thinking about the convenience factors, such as easy access to amenities, which is why understanding efficient Hotel Room Service integration is crucial for a well-designed hotel room. Ultimately, successful interior design enhances the entire guest stay, contributing to positive reviews and repeat business.
- Social Media Marketing: Platforms like Instagram, Pinterest, and Facebook offer visual mediums ideal for showcasing your portfolio and engaging with potential clients. Regularly posting high-quality images and videos of your projects, along with engaging captions and stories, can build brand awareness and attract followers. Consider running targeted advertising campaigns to reach specific demographics.
- Website Development: A professional website serves as your online portfolio and primary point of contact. It should be user-friendly, visually appealing, and easily navigable, showcasing your design philosophy, services offered, and client testimonials. High-quality photography and videography are essential.
- Networking and Referrals: Building relationships with real estate agents, contractors, and other professionals in the design industry can generate valuable referrals. Attending industry events and actively participating in online communities can also expand your network.
- Local Advertising: Consider placing ads in local publications or community newsletters to reach a geographically targeted audience. This can be particularly effective for building local brand recognition.
Compelling Marketing Materials
The visual appeal and messaging of your marketing materials are crucial for making a lasting impression. They should clearly communicate your brand identity, the value proposition of your services, and a call to action.
- Brochures: A well-designed brochure should include high-quality images of your projects, a concise description of your services, client testimonials, and contact information. Consider a visually appealing layout and professional printing.
- Website Copy: Your website copy should be clear, concise, and engaging. Use strong calls to action, such as “Schedule a Consultation Today” or “Request a Free Quote.” Highlight your unique selling points and address potential client concerns.
- Social Media Posts: Use visually appealing images and videos, along with engaging captions, to showcase your work and expertise. Run contests or giveaways to increase engagement and brand awareness. Employ relevant hashtags to expand your reach.
Creating a Strong Online Presence
Establishing a strong online presence is critical for attracting potential clients in today’s digital landscape. This involves optimizing your website for search engines, engaging with your audience on social media, and building a positive online reputation.
Search Engine Optimization () is crucial for ensuring your website ranks highly in search engine results. This involves using relevant s, optimizing your website’s structure, and building high-quality backlinks. Consistent posting on social media platforms, actively responding to comments and messages, and participating in relevant online communities will help you build a strong online reputation.
Crafting a Compelling Value Proposition
Your value proposition should clearly articulate the unique benefits clients receive by choosing your interior design consultation services. It should go beyond simply stating what you do; it should highlight the transformative results you deliver.
For example, instead of saying “I offer interior design consultations,” you could say, “I help busy professionals create stylish, functional homes that reflect their personal style and enhance their well-being.” This statement focuses on the client’s needs and the positive outcomes of your services. Consider emphasizing time savings, stress reduction, cost efficiency, and increased property value as key benefits.
End of Discussion
Ultimately, a successful interior design consultation hinges on clear communication, meticulous planning, and a genuine understanding of the client’s vision. By mastering the art of listening, effectively presenting design concepts, and managing client expectations, interior designers can create spaces that are not only aesthetically pleasing but also functional and reflective of the client’s personality and lifestyle. This guide serves as a practical roadmap, empowering designers to confidently navigate the complexities of the consultation process and deliver exceptional results.
The ability to effectively market these services and build a strong professional presence is also key to long-term success.
Helpful Answers: Interior Design Consultation
What is the typical cost of an interior design consultation?
Costs vary widely depending on the scope of the consultation, the designer’s experience, and location. Expect a range from hourly rates to project-based fees.
How long does a typical consultation last?
The duration varies depending on the scope of the project, but initial consultations can range from one to several hours.
Do I need to have a complete design plan before a consultation?
No, a consultation is often the starting point. Bring inspiration images and discuss your vision, and the designer will help refine it.
What if I don’t like the initial design suggestions?
A good designer will work collaboratively with you. Open communication and iterative feedback are essential to achieve a mutually satisfactory result.
Can I get a consultation for just one room?
Yes, many designers offer consultations for single rooms or specific areas of a home.


